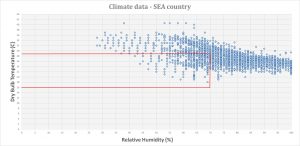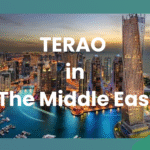How TERAO can help to improve your asset design in tropical climate?
Bioclimatic architecture refers to the design of buildings and spaces based on local climate. It takes into account the environmental conditions to enhance thermal and visual comfort inside a building. This type of architecture seeks perfect cohesion between design and natural elements such as sun, wind, rain and vegetation, making use of solar energy and other environmental sources for heating, cooling and lighting the buildings, thus an optimization of resources.

Bioclimatic design – South East Asia
Case study – Bioclimatic Design
TERAO’s team worked as bioclimatic design specialists to help optimize the design of a residential building in a tropical climate. A South-East Asia based client asked us to analyze the design and give suggestions for better energy savings and particularly cooling savings for their new construction project.
The main goal was to understand the tropical climate and suggest strategies to reduce the cooling needs towards a bioclimatic design.
- Project type: Residential building – South East Asia area
- Key characteristics: Tropical climate and bioclimatic design
- Main objectives:
- Understand the tropical climate
- Suggest bioclimatic strategies
TERAO work
1st Step – Climatic analysis
The first step was to understand the tropical climate, especially in terms of temperature, humidity and solar radiation. This analysis is the starting point of any bioclimatic strategies such as natural ventilation and envelope adaptability.
As an example, it is possible to study the applicability of natural ventilation for which the key conditions are:
- Outdoor temperature below 26°C
- Relative humidity below 70%

In that case, the outdoor temperature is favorable for natural ventilation only 5% of the time.
2nd Step: – Bioclimatic strategies comparison through an energy modeling
To determine the most interesting strategies, an energy modeling of the project is done. With this powerful tool, it is possible to justify by calculation why one strategy is better than another.
For this specific case, TERAO compared different structural materials such as lightweight concrete, medium and heavy concrete, where the thermal inertia is interesting to study for tropical climate. It has also been done for the roof insulation and the windows types.
3rd Step: Optimize the cooling system
When optimizing an HVAC system, the first thing is to ensure the occupant has a comfortable temperature without generating overcooling consumption. Checking thermal comfort could be done by using the Predicted Mean Vote and the Predicted Percentage of Dissatisfaction (cf. EN ISO 7730:2005). We consider comfort is reached as long as – 0.5 < PMV <+ 0.5 and PPD < 10%. This comfort zone can be reached with a temperature setting of 26°C according to our comfort calculations, compared to the original 24°C. Moreover, it could save 15% cooling consumption for each degree Celsius setpoint increased.
Conclusion
Through a very specific detailed energy efficiency study within a bioclimatic context, the client was able to identify climate-based strategies and HVAC optimizations, bringing the most in terms of energy efficiency and resource protection.
If you need more details, please do not hesitate to contact us at contact@teraochina.cn. We will be happy to help you to conduct a bioclimatic design in tropical climates.




Leave A Comment