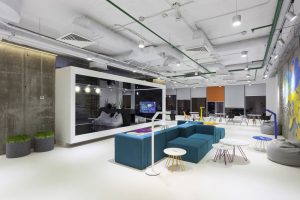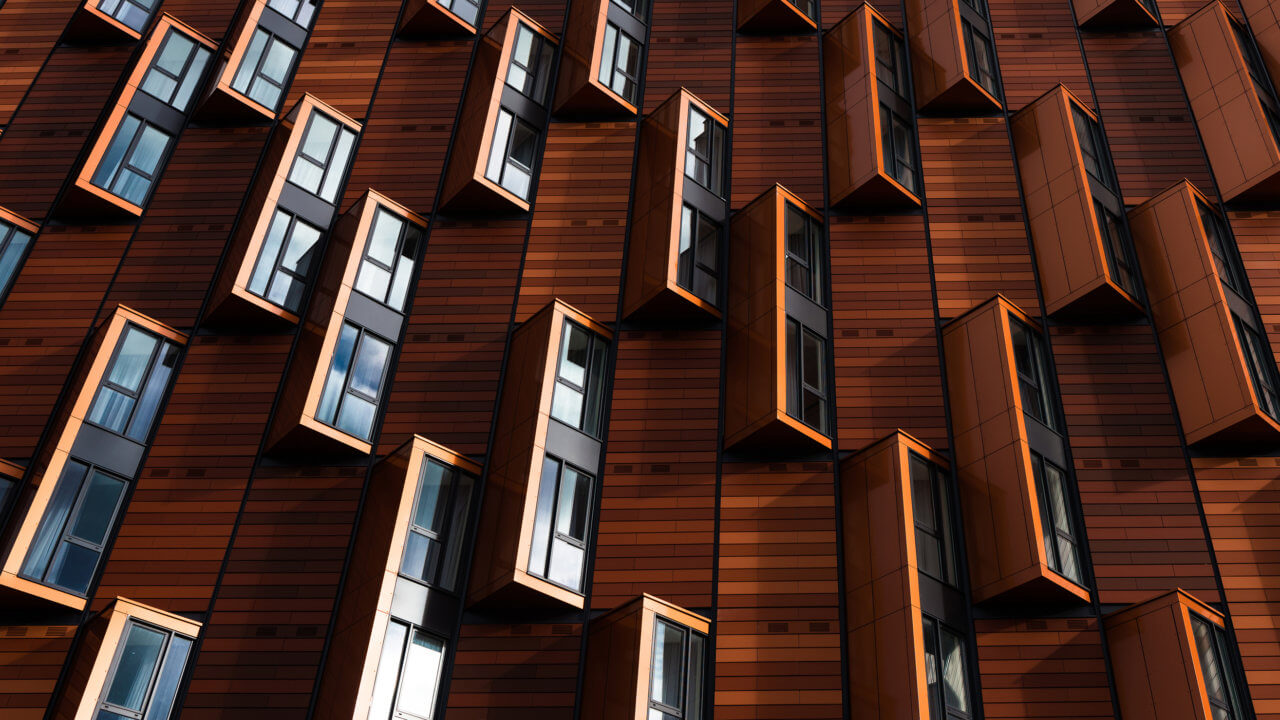Functional adaptability is the concept behind the constant evolution of building needs during the operational phase. Indeed, it is very important to anticipate all of these challenges related to new uses of the building, maintenance and repair work. All of these changes have most of the time the potential to solve functional problems and to provide improvements by considering the user experience.
That is why it is imperative to consider functional adaptability during the design phase of any building.

The intent of designing for adaptability is mainly to reduce the materials needed or waste produced from future maintenance, repair, renovation, rehabilitation activities, or occasional uses for activities different from the original design.
This study could efficiently optimize the spaces, prevent unnecessary loss due to maintenance and enhance the possibility of building expandability or even change of use. Also, this aspect is critical for a low-carbon design approach during the whole cycle of the building.
A typical example of “Accessibility of building items” is an open ceiling to ease future maintenance of HVAC, fire-fighting systems for example. We can see more and more designers finding ways to make open ceilings look more beautiful and pragmatic for maintenance.
As a second example of interior design, there is the use of standardized material sizes to allow an easy replacement. Nowadays it is really important to consider the entire life cycle of the project by implementing a functional adaptability strategy.

TERAO had implemented a methodology to carry out a functional adaptability study. If you need this kind of analysis to better anticipate the future use of materials, feel free to contact us at nieong@teraochina.cn for further information. We would be pleased to explain more about the adaptability of your project.




Leave A Comment